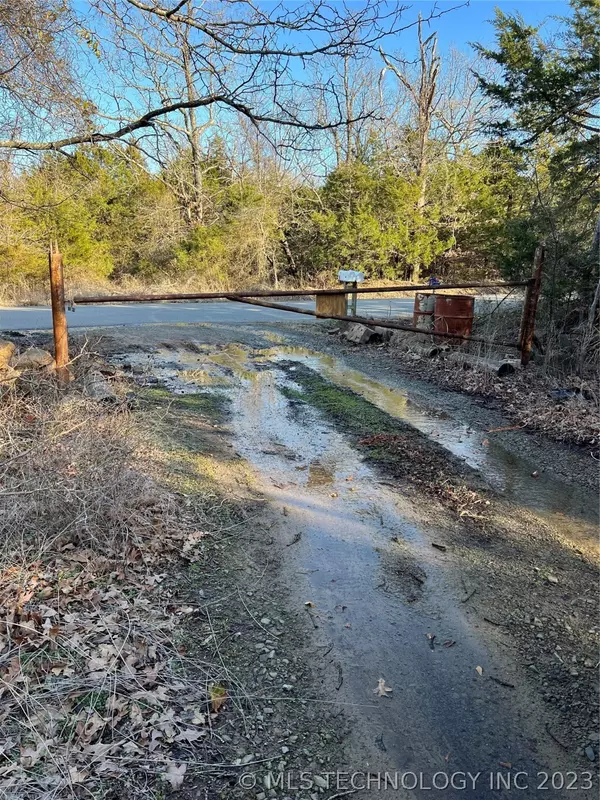For more information regarding the value of a property, please contact us for a free consultation.
1176 Stephens RD Eufaula, OK 74432
Want to know what your home might be worth? Contact us for a FREE valuation!

Our team is ready to help you sell your home for the highest possible price ASAP
Key Details
Sold Price $275,000
Property Type Manufactured Home
Sub Type Manufactured Home
Listing Status Sold
Purchase Type For Sale
Square Footage 2,432 sqft
Price per Sqft $113
Subdivision Pittsburg Co Unplatted
MLS Listing ID 2305688
Sold Date 04/24/23
Style Other
Bedrooms 4
Full Baths 3
HOA Y/N No
Total Fin. Sqft 2432
Year Built 2010
Tax Year 2022
Lot Size 7.500 Acres
Acres 7.5
Property Description
COUNTRY LIVING LESS THAN 1 MILE FROM LAKE EUFAULA! 7.5 unrestricted acres! Land is fenced with barbed-wire, partially wooded, partially open terrain, a pond, 3 artesian wells, and a water well. At the back of the property is a 2010 factory built mobile home with over 2400 sq ft of living space and outdoor storm shelter that needs some TLC. There are 4 bedrooms, 3 full baths, a large open kitchen/dining room, 2 fireplaces, one in living room and den. There is a metal handicap ramp off of the back door leading out to the 8 car, 2 bay 40' x 60' detached garage. Plenty of room for a boat, RV, or all of your lake toys! The metal roof was installed in 2019! In addition to an RV hookup already in place, there is an additional home site with a dated singlewide sitting on the front of the property, the site is perfect for a new build! This place has so much potential whether you're looking to start farming, go off-grid, build a business right at home, or develop the space for more home sites! Don't miss out! To be sold AS-IS.
Location
State OK
County Pittsburg
Direction East
Body of Water Eufaula Lake
Rooms
Other Rooms Other
Basement None
Interior
Interior Features Laminate Counters, None
Heating Central, Electric
Cooling Central Air, Window Unit(s)
Flooring Carpet, Vinyl
Fireplaces Number 2
Fireplaces Type Blower Fan, Wood Burning
Fireplace Yes
Window Features Aluminum Frames
Appliance Dishwasher, Oven, Range, Electric Oven, Electric Range, Electric Water Heater
Heat Source Central, Electric
Laundry Electric Dryer Hookup
Exterior
Exterior Feature None
Parking Features Boat, Detached, Garage, RV Access/Parking
Garage Spaces 8.0
Fence Barbed Wire
Pool None
Utilities Available Cable Available, Electricity Available, Phone Available, Water Available
Water Access Desc Rural
Roof Type Metal
Accessibility Accessible Doors
Porch Deck
Garage true
Building
Lot Description Farm, Mature Trees, Pond, Ranch, Wooded
Faces East
Entry Level One
Foundation Tie Down
Lot Size Range 7.5
Sewer Septic Tank
Water Rural
Architectural Style Other
Level or Stories One
Additional Building Other
Structure Type Manufactured,Vinyl Siding
Schools
Elementary Schools Canadian
High Schools Canadian
School District Canadian - Sch Dist (U5)
Others
Senior Community No
Security Features Storm Shelter
Acceptable Financing Conventional, Other, VA Loan
Listing Terms Conventional, Other, VA Loan
Read Less
Bought with Lakeside Real Estate



