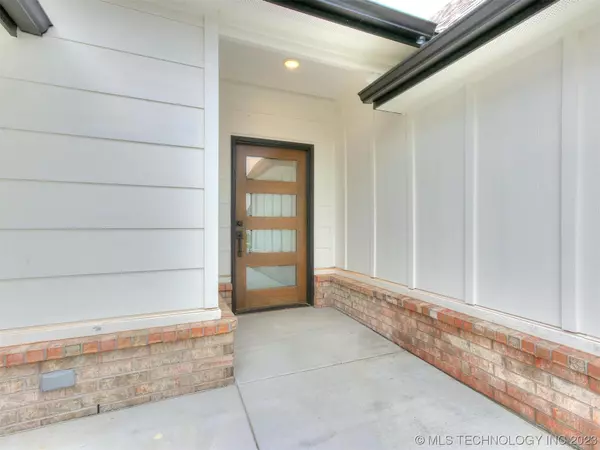For more information regarding the value of a property, please contact us for a free consultation.
13123 S 72nd PL Bixby, OK 74008
Want to know what your home might be worth? Contact us for a FREE valuation!

Our team is ready to help you sell your home for the highest possible price ASAP
Key Details
Sold Price $353,615
Property Type Single Family Home
Sub Type Single Family Residence
Listing Status Sold
Purchase Type For Sale
Square Footage 1,915 sqft
Price per Sqft $184
Subdivision River Crest
MLS Listing ID 2319283
Sold Date 10/03/23
Style Craftsman
Bedrooms 4
Full Baths 2
Condo Fees $550/ann
HOA Fees $45/ann
HOA Y/N Yes
Total Fin. Sqft 1915
Year Built 2023
Annual Tax Amount $1
Tax Year 2022
Lot Size 6,882 Sqft
Acres 0.158
Property Description
Adeline - 4/2/2 - 1 story - Modern Farmhouse James Hardie siding in board & batten style. Open plan w 12 ft vaulted ceiling & chandelier. The kitchen is designed with; white painted cabinets, stained floating shelves, white subway tile backsplash, a large island, granite countertops, matte black hardware & pendant lights, a large stainless apron sink, & stainless appliances. Master w bay window & ensuite bath w tiled shower & huge vaulted walk-in closet. LVP wood floors throughout. Covered back patio. Comes fully fenced. Ask about our $20k Incentive!
Location
State OK
County Tulsa
Direction North
Rooms
Other Rooms None
Interior
Interior Features Granite Counters, Other
Heating Central, Gas
Cooling Central Air
Flooring Vinyl
Fireplace No
Window Features Vinyl
Appliance Other, Oven, Range, Stove
Heat Source Central, Gas
Exterior
Parking Features Attached, Garage
Garage Spaces 2.0
Fence Privacy
Pool None
Utilities Available Cable Available, Electricity Available, Natural Gas Available, Other, Phone Available, Water Available
Amenities Available Gated, Pool
Water Access Desc Public
Roof Type Asphalt,Fiberglass
Porch Covered, Patio
Garage true
Building
Lot Description Other
Faces North
Entry Level One
Foundation Slab
Lot Size Range 0.158
Sewer Public Sewer
Water Public
Architectural Style Craftsman
Level or Stories One
Additional Building None
Structure Type Other,Wood Frame
Schools
Elementary Schools Central
Middle Schools Bixby
High Schools Bixby
School District Bixby - Sch Dist (4)
Others
Senior Community No
Security Features No Safety Shelter
Acceptable Financing Conventional, FHA, VA Loan
Membership Fee Required 550.0
Listing Terms Conventional, FHA, VA Loan
Read Less
Bought with McGraw, REALTORS



