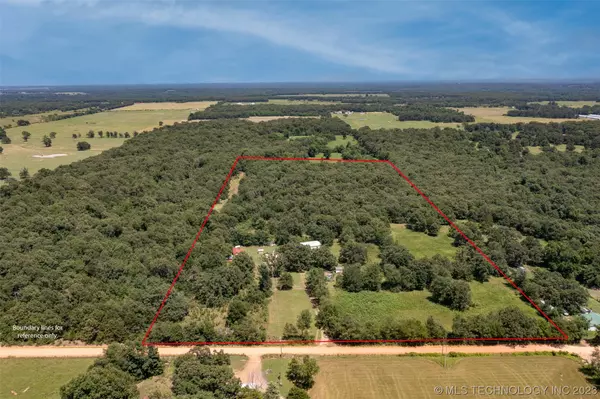For more information regarding the value of a property, please contact us for a free consultation.
58422 S 530 RD Rose, OK 74364
Want to know what your home might be worth? Contact us for a FREE valuation!

Our team is ready to help you sell your home for the highest possible price ASAP
Key Details
Sold Price $315,000
Property Type Single Family Home
Sub Type Single Family Residence
Listing Status Sold
Purchase Type For Sale
Square Footage 1,808 sqft
Price per Sqft $174
Subdivision Delaware Co Unplatted
MLS Listing ID 2322791
Sold Date 10/23/23
Style Other
Bedrooms 3
Full Baths 2
HOA Y/N No
Total Fin. Sqft 1808
Year Built 1979
Annual Tax Amount $864
Tax Year 2022
Lot Size 20.000 Acres
Acres 20.0
Property Description
3 Bed 2 Bath home on 20 acres with a 30x40 shop that also serves as a detached two car garage, a 12x27 metal building that can be a cottage/mother-n-law quarters, little chicken house, garden area & shed, small pond, green house & more. The shop has electric. The cottage has a small kitchen with a propane stove, bath with a shower, wall heater, window unit, metal roof & siding. The well house also servers as a tornado shelter. The home comes with a new metal roof in 2019, new luxury vinyl plank in living areas in 2020, new central heat & air in 2020, new well & pump in 2017, painted kitchen cabinets in 2021, new composite deck and thermostatically controlled propane wall heater in 2023. The really large bedroom could be easily converted to make the home 4 bedrooms. Has an open floor plan with a wood burning stove in the living room, canned lighting in kitchen, Jack & Jill bathroom, attic fan, lots of cabinets in the full bath & much more. Home & cottage each have their own septic. Must see to appreciate!
Location
State OK
County Delaware
Direction West
Rooms
Other Rooms Greenhouse, Other, Shed(s), Workshop
Basement None
Interior
Interior Features Laminate Counters, Ceiling Fan(s), Insulated Doors, Storm Door(s)
Heating Central, Propane
Cooling Central Air
Flooring Carpet, Laminate, Vinyl
Fireplaces Number 1
Fireplaces Type Wood Burning, Wood BurningStove
Fireplace Yes
Window Features Vinyl,Insulated Windows,Storm Window(s)
Appliance Microwave, Other, Oven, Range, Gas Range, Gas Water Heater, Plumbed For Ice Maker
Heat Source Central, Propane
Laundry Washer Hookup, Gas Dryer Hookup
Exterior
Exterior Feature Satellite Dish
Parking Features Detached, Garage, Workshop in Garage
Garage Spaces 2.0
Fence Wire
Pool None
Utilities Available Electricity Available, Other
Amenities Available None
Water Access Desc Well
Roof Type Metal
Porch Deck, Patio, Porch
Garage true
Building
Lot Description Mature Trees, Pond, Rolling Slope, Wooded
Faces West
Entry Level One
Foundation Slab
Lot Size Range 20.0
Sewer Septic Tank
Water Well
Architectural Style Other
Level or Stories One
Additional Building Greenhouse, Other, Shed(s), Workshop
Structure Type Brick Veneer,Wood Frame
Schools
Elementary Schools Leach
Middle Schools Leach
High Schools Kansas
School District Leach - Sch Dist (D8)
Others
HOA Fee Include None
Senior Community No
Tax ID 210033160
Security Features No Safety Shelter,Smoke Detector(s)
Acceptable Financing Conventional, FHA, Other, USDA Loan, VA Loan
Horse Property Horses Allowed
Green/Energy Cert Doors, Windows
Listing Terms Conventional, FHA, Other, USDA Loan, VA Loan
Read Less
Bought with eXp Realty, LLC



