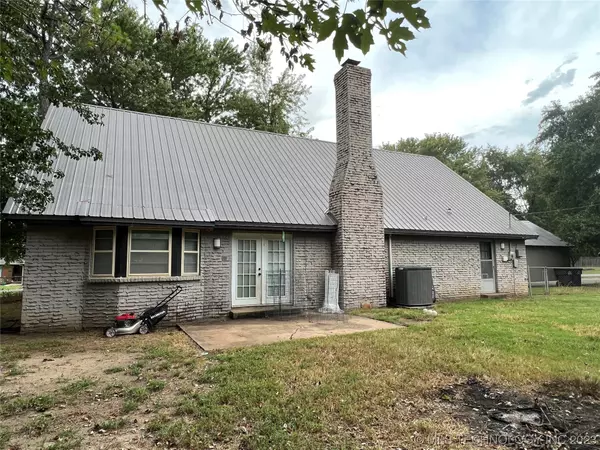For more information regarding the value of a property, please contact us for a free consultation.
11727 S 86th AVE Bixby, OK 74008
Want to know what your home might be worth? Contact us for a FREE valuation!

Our team is ready to help you sell your home for the highest possible price ASAP
Key Details
Sold Price $225,000
Property Type Single Family Home
Sub Type Single Family Residence
Listing Status Sold
Purchase Type For Sale
Square Footage 2,544 sqft
Price per Sqft $88
Subdivision Southern Memorial Acres Ext
MLS Listing ID 2341542
Sold Date 01/05/24
Style Other
Bedrooms 4
Full Baths 2
Half Baths 1
HOA Y/N No
Total Fin. Sqft 2544
Year Built 1967
Annual Tax Amount $2,562
Tax Year 2022
Lot Size 0.619 Acres
Acres 0.619
Property Description
4-bedroom, 2.5-bathroom home nestled in the highly sought-after Bixby school district! This property presents an ideal opportunity for both savvy investors and DIY enthusiasts alike. Boasting ample space and potential, this residence features a generously sized .6 acre fenced yard—an excellent canvas for outdoor entertaining or expansion.With its versatile layout, this home offers endless possibilities for customization and enhancement. The spacious bedrooms provide comfort and flexibility, while the fenced yard adds a sense of privacy and security, making it perfect for families or anyone seeking ample outdoor space. Side entry garage and circular drive in front Storm shelter in garage.
Location
State OK
County Tulsa
Direction West
Rooms
Other Rooms None
Basement None
Interior
Interior Features Other, Vaulted Ceiling(s)
Heating Central, Gas, Zoned
Cooling Central Air, Zoned
Flooring Carpet, Laminate, Tile
Fireplaces Number 1
Fireplaces Type Gas Log, Gas Starter, Wood Burning
Fireplace Yes
Window Features Aluminum Frames
Appliance Dishwasher, Disposal, Gas Water Heater, Oven, Range, Refrigerator, Electric Range, Plumbed For Ice Maker
Heat Source Central, Gas, Zoned
Laundry Washer Hookup, Electric Dryer Hookup, Gas Dryer Hookup
Exterior
Exterior Feature None
Parking Features Attached, Carport, Garage, Garage Faces Side
Garage Spaces 2.0
Fence Chain Link, Full
Pool None
Utilities Available Electricity Available, Natural Gas Available, Water Available
Water Access Desc Public
Roof Type Metal
Porch Patio
Garage true
Building
Lot Description Mature Trees
Faces West
Foundation Slab
Lot Size Range 0.619
Sewer Public Sewer
Water Public
Architectural Style Other
Additional Building None
Structure Type Brick,Wood Siding,Wood Frame
Schools
Elementary Schools Northeast Elem & Int
High Schools Bixby
School District Bixby - Sch Dist (4)
Others
Senior Community No
Tax ID 58075-83-36-01870
Security Features Safe Room Exterior
Acceptable Financing Conventional, FHA, VA Loan
Listing Terms Conventional, FHA, VA Loan
Read Less
Bought with Realty Connect



