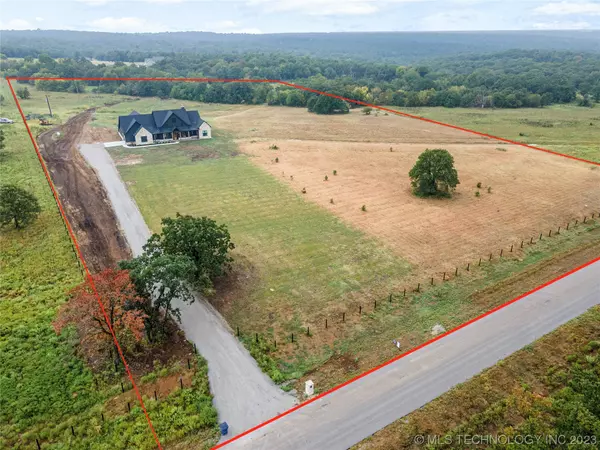For more information regarding the value of a property, please contact us for a free consultation.
463 High Pointe LN Skiatook, OK 74070
Want to know what your home might be worth? Contact us for a FREE valuation!

Our team is ready to help you sell your home for the highest possible price ASAP
Key Details
Sold Price $630,000
Property Type Single Family Home
Sub Type Single Family Residence
Listing Status Sold
Purchase Type For Sale
Square Footage 2,731 sqft
Price per Sqft $230
Subdivision High Point Estates
MLS Listing ID 2332394
Sold Date 01/19/24
Style Contemporary
Bedrooms 4
Full Baths 2
Half Baths 1
HOA Y/N No
Total Fin. Sqft 2731
Year Built 2023
Annual Tax Amount $320
Tax Year 2022
Lot Size 10.000 Acres
Acres 10.0
Property Description
20 ACRE PARADISE!!! This newly constructed, completely custom home nestled on 20 acres (Seller is willing to split) WITH A POND is an absolute dream! From the street, the first thing you notice is the "curb appeal" that this property provides. Amazing architecture and symmetry compliment the design of the home perfectly. You're immediately greeted with a large covered front porch perfect for morning coffee, and a large front entry. Step inside and notice the natural lighting throughout this entire home. Living room features vaulted ceilings, floor to ceiling stone fireplace, and sliding glass doors the length of the room. The kitchen has custom masonry over the stove and sink, a large centerpiece island, quartz countertops, stainless steel appliances, floor to ceiling cabinets, built-in double ovens, pot filler, farmhouse sink, walk-in pantry and a formal dining room off to the side. Master suite is spacious with high ceilings, his/her vanities, large soaker tub, walk-in shower, massive walk-in closet that connects to the statement piece laundry room. Two guest bedrooms are adjoined by Jack and Jill bath. The 4th bedroom sits by itself. Don't miss the passthrough bookshelf hiding a secret closet and walk-in storm shelter. Just off the living room is a cozy office looking out the front of the property. The back patio is an entertainers paradise with nearly 800sqft of covered space. Whole house spray foamed.
Location
State OK
County Osage
Community Gutter(S), Sidewalks
Direction North
Rooms
Other Rooms None
Interior
Interior Features Quartz Counters, Stone Counters, Vaulted Ceiling(s), Ceiling Fan(s), Programmable Thermostat, Insulated Doors
Heating Central, Electric
Cooling Central Air
Flooring Carpet, Vinyl
Fireplaces Number 1
Fireplaces Type Gas Log
Fireplace Yes
Window Features Vinyl,Insulated Windows
Appliance Built-In Oven, Dishwasher, Disposal, Microwave, Oven, Range, Electric Oven, Electric Range, Gas Water Heater
Heat Source Central, Electric
Laundry Washer Hookup, Electric Dryer Hookup
Exterior
Exterior Feature Lighting, Landscape Lights, Rain Gutters
Parking Features Attached, Garage, Garage Faces Side, Storage
Garage Spaces 2.0
Fence Partial, Pipe
Pool None
Community Features Gutter(s), Sidewalks
Utilities Available Electricity Available, Natural Gas Available, Water Available
Water Access Desc Rural
Roof Type Asphalt,Fiberglass
Porch Covered, Other, Patio, Porch
Garage true
Building
Lot Description Additional Land Available, Farm, Mature Trees, Ranch
Faces North
Entry Level One
Foundation Slab
Lot Size Range 10.0
Sewer Septic Tank
Water Rural
Architectural Style Contemporary
Level or Stories One
Additional Building None
Structure Type HardiPlank Type,Wood Frame
Schools
Elementary Schools Skiatook
High Schools Skiatook
School District Skiatook - Sch Dist (7)
Others
Senior Community No
Security Features Safe Room Interior,Smoke Detector(s)
Acceptable Financing Conventional, FHA, USDA Loan, VA Loan
Green/Energy Cert Doors, Insulation, Windows
Listing Terms Conventional, FHA, USDA Loan, VA Loan
Read Less
Bought with Allison & Associates, REALTORS



