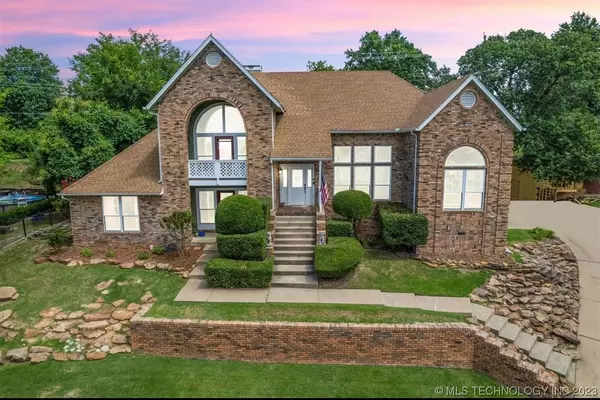For more information regarding the value of a property, please contact us for a free consultation.
5557 E 77th ST Tulsa, OK 74136
Want to know what your home might be worth? Contact us for a FREE valuation!

Our team is ready to help you sell your home for the highest possible price ASAP
Key Details
Sold Price $395,000
Property Type Single Family Home
Sub Type Single Family Residence
Listing Status Sold
Purchase Type For Sale
Square Footage 3,625 sqft
Price per Sqft $108
Subdivision Minshall Park Iv
MLS Listing ID 2329951
Sold Date 04/05/24
Style Split-Level
Bedrooms 4
Full Baths 2
Half Baths 1
HOA Y/N No
Total Fin. Sqft 3625
Year Built 1988
Annual Tax Amount $3,474
Tax Year 2023
Lot Size 0.273 Acres
Acres 0.273
Property Description
This beautiful home is in the heart of South Tulsa. Shopping, entertainment and all the necessities
needed such as Woodland Hills Mall, restaurants and grocery stores are minutes away. In Minshall Park
the soaring ceilings, open floorplan and double lot allow for endless indoor and outdoor activities.
Located in the Union school district, a mile from Darnaby elementary and 10 mins from Union High
School, Bixby and Jenks. Inside new owners will find space! This home has a large main living room
upstairs with a small front deck overlooking the neighborhood hills and a large gas fireplace for
entertainment. The private master bedroom is off the landing upstairs. Outback a newly rebuilt large
deck, backyard and green belt give plenty of yard space. The middle level has an open dining room and
large kitchen with lots of natural light perfect for entertaining while cooking with views that look out
over the neighborhood. 4 bedrooms give everyone their own room. 3 are in the bottom level off a
game/theatre room great for movie nights or watching the big game. Other amenities include 2.5 baths,
lots of storage and a laundry room with large folding table. Updates galore! Heating and cooling are a
breeze. The entire HVAC and ducting were redone and audited by PSO. 2 high efficiency, variable speed
(27 SEER) units cool one level each and 2 variable speed furnaces keep living areas comfortable and
affordable in Oklahoma summers. NEW 40-gallon gas water heater, NEW soft Stainmaster carpet and
Luxury Flooring in high traffic areas, with hardwood floors in dining and kitchen. NEW high-efficiency
vinyl windows with the highest infrared glazing to keep out the heat but let in spectacular natural light.
NEW interior and exterior paint. A meticulously renovated master bathroom with large format tile
shower and free-standing tub. Finally, all appliances are included, LG, Whirpool and Thermador. Come see the jewel of Minshall Park and be welcomed by the neighborhood!
Location
State OK
County Tulsa
Community Gutter(S), Sidewalks
Direction South
Body of Water Keystone Lake
Rooms
Other Rooms None
Basement Finished, Crawl Space
Interior
Interior Features Ceramic Counters, Laminate Counters, Stone Counters, Ceiling Fan(s), Programmable Thermostat, Insulated Doors
Heating Central, Electric, Gas, Multiple Heating Units
Cooling Central Air, 2 Units
Flooring Carpet, Vinyl, Wood
Fireplaces Number 1
Fireplaces Type Gas Log
Fireplace Yes
Window Features Vinyl,Insulated Windows
Appliance Built-In Oven, Cooktop, Dryer, Dishwasher, Oven, Range, Refrigerator, Washer, Electric Oven, Gas Range, Gas Water Heater
Heat Source Central, Electric, Gas, Multiple Heating Units
Laundry Gas Dryer Hookup
Exterior
Exterior Feature Landscaping, Rain Gutters
Parking Features Attached, Garage, Garage Faces Side
Garage Spaces 2.0
Fence None
Pool None
Community Features Gutter(s), Sidewalks
Utilities Available Cable Available, Electricity Available, Natural Gas Available, Phone Available, Water Available
Waterfront Description Other
Water Access Desc Public
Roof Type Asphalt,Fiberglass
Topography Sloping
Porch Balcony, Deck, Porch
Garage true
Building
Lot Description Mature Trees, Sloped
Faces South
Entry Level Multi/Split
Foundation Crawlspace
Lot Size Range 0.273
Sewer Public Sewer
Water Public
Architectural Style Split-Level
Level or Stories Multi/Split
Additional Building None
Structure Type Brick Veneer,HardiPlank Type,Wood Frame
Schools
Elementary Schools Darnaby
Middle Schools Union
High Schools Union
School District Union - Sch Dist (9)
Others
Senior Community Yes
Security Features No Safety Shelter,Smoke Detector(s)
Acceptable Financing Conventional, FHA 203(k), FHA, USDA Loan, VA Loan
Green/Energy Cert Doors, Windows
Listing Terms Conventional, FHA 203(k), FHA, USDA Loan, VA Loan
Read Less
Bought with Chinowth & Cohen



