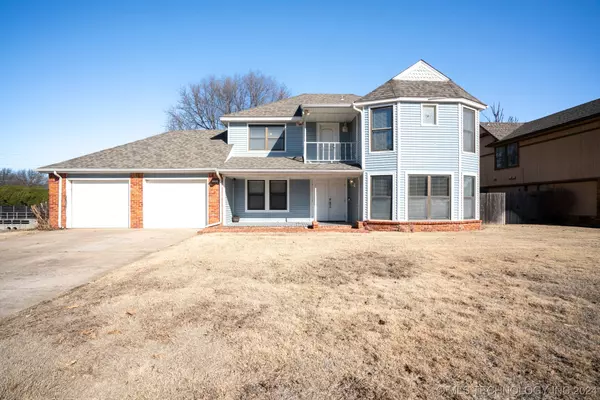For more information regarding the value of a property, please contact us for a free consultation.
7331 E 61st PL Tulsa, OK 74133
Want to know what your home might be worth? Contact us for a FREE valuation!

Our team is ready to help you sell your home for the highest possible price ASAP
Key Details
Sold Price $294,900
Property Type Single Family Home
Sub Type Single Family Residence
Listing Status Sold
Purchase Type For Sale
Square Footage 2,263 sqft
Price per Sqft $130
Subdivision Shadow Mountain
MLS Listing ID 2406215
Sold Date 04/26/24
Style Colonial
Bedrooms 4
Full Baths 2
Half Baths 1
Condo Fees $75/ann
HOA Fees $6/ann
HOA Y/N Yes
Total Fin. Sqft 2263
Year Built 1980
Annual Tax Amount $2,978
Tax Year 2023
Lot Size 9,365 Sqft
Acres 0.215
Property Description
Coming Soon, No showings or offers until Feb 21, 2024. Welcome to your dream home nestled in the desirable Shadow Mountain neighborhood of Tulsa, Oklahoma! This stunning 4-bedroom, 2.5-bathroom residence exudes charm with tasteful upgrades throughout. Step inside to discover an inviting ambiance, where modern amenities blend seamlessly with classic design elements. The spacious layout boasts a warm and welcoming atmosphere, perfect for both everyday living and entertaining guests. The heart of the home is the beautifully appointed kitchen, complete with sleek countertops, stainless steel appliances, and ample cabinet space. Adjacent is a cozy breakfast nook, ideal for enjoying morning coffee or casual meals with loved ones. The living spaces are bathed in natural light, creating an airy feel that enhances the home's appeal. Relax and unwind in the gracious family room, featuring a fireplace for cozy evenings spent indoors. Retreat to the luxurious primary suite, offering a tranquil oasis with a spa-like ensuite bath and generous closet space. Outside, the expansive backyard beckons for outdoor enjoyment, with plenty of room for gardening, recreation, and al fresco dining. With a three-car garage providing ample parking and storage space, convenience is at your fingertips. Located in the heart of Tulsa, this home offers the perfect blend of suburban tranquility and urban convenience. Enjoy easy access to shopping, dining, parks, and top-rated schools, making it an ideal choice for families and professionals alike. Plus, with a small HOA that maintains neighborhood conditions, you can rest assured that the community will always be pristine and well-kept. Don't miss your chance to make this exquisite residence your own – schedule a showing today and experience the epitome of Tulsa living!
Location
State OK
County Tulsa
Community Gutter(S)
Direction South
Rooms
Other Rooms Shed(s)
Basement None
Interior
Interior Features Granite Counters, High Ceilings, High Speed Internet, Cable TV, Wired for Data, Ceiling Fan(s), Programmable Thermostat
Heating Central, Electric, Gas, Multiple Heating Units
Cooling Central Air
Flooring Carpet, Laminate, Tile
Fireplaces Number 1
Fireplaces Type Gas Log
Fireplace Yes
Window Features Aluminum Frames
Appliance Dishwasher, Disposal, Microwave, Oven, Range, Electric Oven, Electric Range, Electric Water Heater, Gas Oven, Gas Range, Gas Water Heater, Plumbed For Ice Maker
Heat Source Central, Electric, Gas, Multiple Heating Units
Laundry Washer Hookup, Electric Dryer Hookup, Gas Dryer Hookup
Exterior
Exterior Feature Concrete Driveway, Rain Gutters
Parking Features Attached, Garage
Garage Spaces 2.0
Fence Privacy
Pool None
Community Features Gutter(s)
Utilities Available Cable Available, Electricity Available, Natural Gas Available, Phone Available
Amenities Available None
Water Access Desc Public
Roof Type Asphalt,Fiberglass
Porch Patio
Garage true
Building
Lot Description Cul-De-Sac, Mature Trees
Faces South
Entry Level Two
Foundation Slab
Lot Size Range 0.215
Sewer Public Sewer
Water Public
Architectural Style Colonial
Level or Stories Two
Additional Building Shed(s)
Structure Type Brick,Vinyl Siding,Wood Frame
Schools
Elementary Schools Salk
High Schools Memorial
School District Tulsa - Sch Dist (1)
Others
Pets Allowed Yes
Senior Community No
Tax ID 37430-83-02-49470
Security Features No Safety Shelter,Security System Owned,Smoke Detector(s)
Acceptable Financing Conventional, FHA
Membership Fee Required 75.0
Green/Energy Cert Insulation
Listing Terms Conventional, FHA
Pets Allowed Yes
Read Less
Bought with JPAR Reliance



