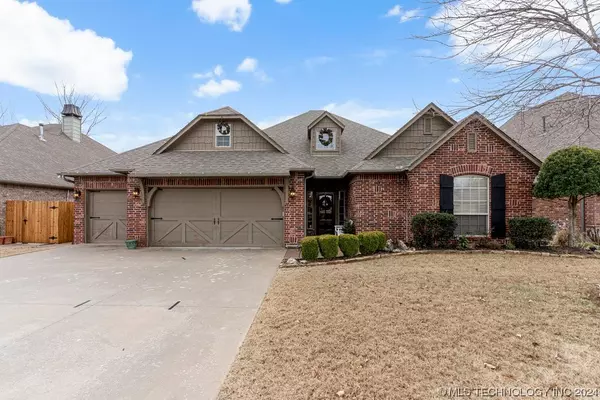For more information regarding the value of a property, please contact us for a free consultation.
7004 E 127th ST S Bixby, OK 74008
Want to know what your home might be worth? Contact us for a FREE valuation!

Our team is ready to help you sell your home for the highest possible price ASAP
Key Details
Sold Price $435,000
Property Type Single Family Home
Sub Type Single Family Residence
Listing Status Sold
Purchase Type For Sale
Square Footage 2,896 sqft
Price per Sqft $150
Subdivision Seven Lakes I
MLS Listing ID 2400662
Sold Date 05/06/24
Style Other
Bedrooms 4
Full Baths 3
Condo Fees $600/ann
HOA Fees $50/ann
HOA Y/N Yes
Total Fin. Sqft 2896
Year Built 2009
Annual Tax Amount $4,242
Tax Year 2022
Lot Size 7,797 Sqft
Acres 0.179
Property Description
Phenomenal 4 bedroom, 3 bath home situated on a gorgeous lot in the desirable neighborhood of Seven Lakes. The
open concept floor plan creates an inviting atmosphere for relaxation or entertaining. The living space is large and
spacious with an open formal dining to make entertaining even more enjoyable! STUNNING stone wall in living room.
The kitchen is a chef's dream, featuring modern appliances, ample granite counter space, pantry, and breakfast nook.
The primary suite is a true retreat, offering a generous space to unwind after a long day and gorgeous barn doors
leading into primary bath. It features a large walk-in closet and an ensuite bathroom with dual vanities, a soaking tub,
and a separate shower. Upstairs you'll find a large game room or 4th bedroom, the choice is yours! This home also
includes a three-car garage with epoxy garage floors & versa track system, providing ample parking and storage
space. Stunning hardwood floors throughout. Newer roof and HVAC! New interior paint throughout. Designer
finishes, covered patio, laundry room with drop-zone. Stunning backyard with large wrap around deck for even more
entertaining space & newly stained! This home is walking distance to schools, neighborhood pool, clubhouse and
running trails.
Location
State OK
County Tulsa
Community Gutter(S)
Direction North
Rooms
Other Rooms None
Interior
Interior Features Granite Counters, High Ceilings, High Speed Internet, Wired for Data, Ceiling Fan(s), Programmable Thermostat, Insulated Doors
Heating Central, Gas, Zoned
Cooling Central Air, Zoned
Flooring Carpet, Wood
Fireplaces Number 1
Fireplaces Type Gas Log
Fireplace Yes
Window Features Vinyl,Insulated Windows
Appliance Cooktop, Dishwasher, Microwave, Oven, Range, Gas Oven, Gas Range, Gas Water Heater
Heat Source Central, Gas, Zoned
Laundry Electric Dryer Hookup, Gas Dryer Hookup
Exterior
Exterior Feature Concrete Driveway, Sprinkler/Irrigation, Landscaping, Lighting, Rain Gutters
Parking Features Attached, Garage
Garage Spaces 3.0
Fence Chain Link, Full
Pool None
Community Features Gutter(s)
Utilities Available Cable Available, Electricity Available, Natural Gas Available, Water Available
Amenities Available Clubhouse, Pool, Trail(s)
Water Access Desc Public
Roof Type Asphalt,Fiberglass
Porch Covered, Patio, Porch
Garage true
Building
Lot Description Greenbelt
Faces North
Entry Level Two
Foundation Slab
Lot Size Range 0.179
Sewer Public Sewer
Water Public
Architectural Style Other
Level or Stories Two
Additional Building None
Structure Type Brick,Other,Wood Frame
Schools
Elementary Schools North
High Schools Bixby
School District Bixby - Sch Dist (4)
Others
Senior Community No
Tax ID 58015-73-02-41910
Security Features No Safety Shelter,Security System Owned,Smoke Detector(s)
Acceptable Financing Conventional, FHA
Membership Fee Required 600.0
Green/Energy Cert Doors, Insulation, Windows
Listing Terms Conventional, FHA
Read Less
Bought with McGraw, REALTORS



