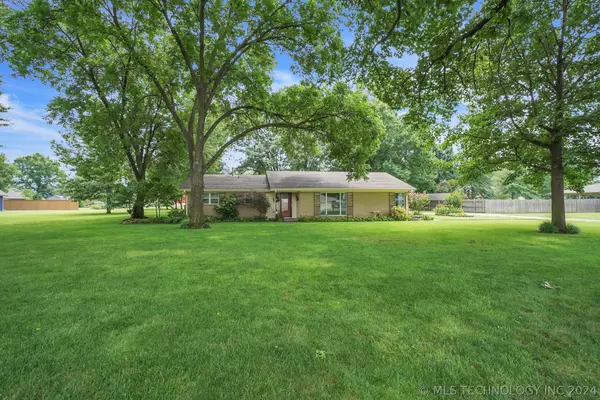For more information regarding the value of a property, please contact us for a free consultation.
12640 E 131st ST S Broken Arrow, OK 74011
Want to know what your home might be worth? Contact us for a FREE valuation!

Our team is ready to help you sell your home for the highest possible price ASAP
Key Details
Sold Price $449,000
Property Type Single Family Home
Sub Type Single Family Residence
Listing Status Sold
Purchase Type For Sale
Square Footage 1,697 sqft
Price per Sqft $264
Subdivision Tulsa Co Unplatted
MLS Listing ID 2415723
Sold Date 07/01/24
Style Ranch
Bedrooms 3
Full Baths 2
Half Baths 1
HOA Y/N No
Total Fin. Sqft 1697
Year Built 1963
Annual Tax Amount $1,844
Tax Year 2022
Lot Size 1.201 Acres
Acres 1.201
Property Description
Welcome to your oasis of timeless charm nestled in a serene park-like setting. This meticulously maintained older home exudes warmth and character, surrounded by stunning trees and landscaping that offer a picturesque backdrop for your everyday living.
Recent upgrades including a roof, HVAC system, and UV-protected windows ensure both durability and efficiency, while additional insulation keeps you cozy year-round. Simply Safe alarm system safeguarding your home, complemented by a convenient sprinkler system fed by a water well, ensuring lush greenery all around.
The heart of this home lies in its recently renovated custom kitchen, a culinary haven boasting new appliances, and ample storage. Fresh paint and luxury vinyl wood-look floors throughout create a seamless flow, enhancing the home's inviting ambiance.
Relax and unwind in the new Florida room, a tranquil retreat flooded with natural light and offering views of the verdant surroundings. For added safety during inclement weather, a storm cellar provides peace of mind.
Outdoor enthusiasts will delight in the expansive 30x40 insulated shop, complete with two overhead doors and openers, a built-in workbench, concrete floor, ceiling fans, and plenty of electrical outlets including 220 perfect for hobbies or storage needs. Shop would be perfect for a small business. Covered RV parking with 30/50 electrical hookups provides convenience for those with adventurous spirits.
Location
State OK
County Tulsa
Community Gutter(S), Sidewalks
Direction North
Body of Water Arkansas River
Rooms
Other Rooms Workshop
Basement None
Interior
Interior Features Attic, Granite Counters, High Speed Internet, Laminate Counters, Cable TV, Wired for Data, Ceiling Fan(s), Insulated Doors, Storm Door(s)
Heating Central, Gas
Cooling Central Air
Flooring Tile, Wood Veneer
Fireplaces Number 1
Fireplaces Type Decorative
Fireplace Yes
Window Features Vinyl,Insulated Windows
Appliance Built-In Oven, Convection Oven, Cooktop, Dryer, Dishwasher, Disposal, Microwave, Oven, Range, Washer, Electric Oven, Electric Range, Electric Water Heater, Gas Oven, Gas Range, Gas Water Heater, Plumbed For Ice Maker
Heat Source Central, Gas
Laundry Washer Hookup, Electric Dryer Hookup, Gas Dryer Hookup
Exterior
Exterior Feature Concrete Driveway, Sprinkler/Irrigation, Landscaping, Lighting, Rain Gutters
Parking Features Attached, Garage, Garage Faces Side, Storage, Workshop in Garage
Garage Spaces 1.0
Fence None
Pool None
Community Features Gutter(s), Sidewalks
Utilities Available Cable Available, Electricity Available, Natural Gas Available, Phone Available
Waterfront Description Other
Water Access Desc Well
Roof Type Asphalt,Fiberglass
Porch Patio, Porch
Garage true
Building
Lot Description Fruit Trees, Mature Trees
Faces North
Entry Level One
Foundation Slab
Lot Size Range 1.201
Sewer Septic Tank
Water Well
Architectural Style Ranch
Level or Stories One
Additional Building Workshop
Structure Type Brick,Wood Siding,Wood Frame
Schools
Elementary Schools East (Formerly Northeast)
High Schools Bixby
School District Bixby - Sch Dist (4)
Others
Senior Community No
Tax ID 97408-74-08-06660
Security Features Storm Shelter,Security System Leased,Smoke Detector(s)
Acceptable Financing Conventional, FHA, VA Loan
Green/Energy Cert Doors, Insulation, Windows
Listing Terms Conventional, FHA, VA Loan
Read Less
Bought with McGraw, REALTORS



