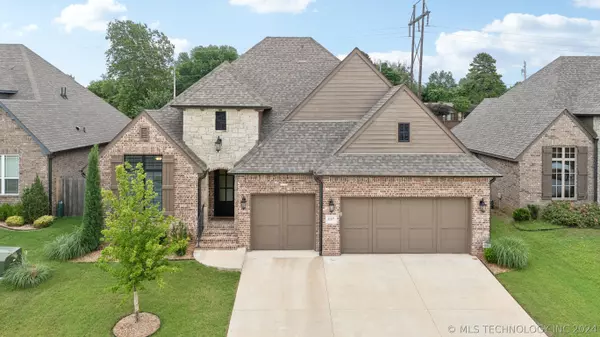For more information regarding the value of a property, please contact us for a free consultation.
11127 S Redbud ST Jenks, OK 74037
Want to know what your home might be worth? Contact us for a FREE valuation!

Our team is ready to help you sell your home for the highest possible price ASAP
Key Details
Sold Price $440,000
Property Type Single Family Home
Sub Type Single Family Residence
Listing Status Sold
Purchase Type For Sale
Square Footage 2,430 sqft
Price per Sqft $181
Subdivision Oak Ridge Of Jenks
MLS Listing ID 2419854
Sold Date 08/14/24
Style Contemporary
Bedrooms 3
Full Baths 2
Half Baths 1
Condo Fees $700/ann
HOA Fees $58/ann
HOA Y/N Yes
Total Fin. Sqft 2430
Year Built 2020
Annual Tax Amount $5,643
Tax Year 2023
Lot Size 8,712 Sqft
Acres 0.2
Property Description
This exquisite and inviting must-see home boasts a seamless open floor plan adorned with premium upgrades $$$ throughout, offering a touch of luxury in every corner. Step onto White Oak floors and admire the elegant Olympus Contessa tile that graces all bathrooms, complemented by brushed nickel plumbing and light fixtures. Beyond the grand entrance, a dedicated home office awaits, featuring faulted ceiling, hand-crafted ceiling beams and French doors for a private workspace ideal for business calls or a home-based enterprise. The heart of the home unfolds in the open main living area, showcasing a striking floor-to-ceiling stone fireplace nestled between custom shelving and storage. Prepare culinary delights in the dream kitchen, complete with a sprawling granite-topped center island with undercounter storage, walk-in pantry, stainless steel appliances, custom marble backsplash, under-counter lighting, and a convenient and desirable pot-filler above the gas cooktop range. Retreat to the spacious primary bedroom featuring an ensuite bathroom with a separate tub, a luxurious full-tile walk-in shower with a frameless glass door, and a generous pass-through closet with towering 11-foot ceilings for ample storage. Enjoy direct access to the laundry / work area featuring extra above and below storage, conveniently connected to the garage entry with additional built-in storage cabinets. Step outside to the covered patio, plumbed with gas for a barbeque or outdoor kitchen, creating an ideal space for entertaining or unwinding with your favorite meal. The expansive 3-car garage offers ample space for your vehicles, with an impressive oversized, floored attic providing additional storage options. Conveniently located with easy access to HWY 75 and Creek Turnpike, this home ensures swift connectivity to Tulsa and all surrounding areas. Please note that the listing agent is related to the seller.
Location
State OK
County Tulsa
Community Gutter(S), Sidewalks
Direction West
Rooms
Other Rooms None
Basement None
Interior
Interior Features Attic, Granite Counters, High Ceilings, Cable TV, Ceiling Fan(s)
Heating Central, Gas
Cooling Central Air
Flooring Carpet, Tile, Wood
Fireplaces Number 1
Fireplaces Type Gas Log, Gas Starter
Fireplace Yes
Window Features Vinyl
Appliance Built-In Oven, Cooktop, Dishwasher, Disposal, Microwave, Oven, Range, Gas Oven, Gas Range, Gas Water Heater
Heat Source Central, Gas
Laundry Washer Hookup, Electric Dryer Hookup
Exterior
Exterior Feature Concrete Driveway, Sprinkler/Irrigation, Rain Gutters
Parking Features Attached, Garage
Garage Spaces 3.0
Fence Full, Privacy
Pool None
Community Features Gutter(s), Sidewalks
Utilities Available Cable Available, Electricity Available, Natural Gas Available, Water Available
Amenities Available Other, Park
Water Access Desc Public
Roof Type Asphalt,Fiberglass
Porch Covered, Patio, Porch
Garage true
Building
Lot Description None
Faces West
Entry Level One
Foundation Slab
Lot Size Range 0.2
Sewer Public Sewer
Water Public
Architectural Style Contemporary
Level or Stories One
Additional Building None
Structure Type Brick,Stone Veneer,Wood Siding,Wood Frame
Schools
Elementary Schools West
Middle Schools Jenks
High Schools Jenks
School District Jenks - Sch Dist (5)
Others
Senior Community No
Tax ID 60801-82-35-56204
Security Features No Safety Shelter,Security System Leased,Smoke Detector(s)
Acceptable Financing Conventional, FHA, VA Loan
Membership Fee Required 700.0
Listing Terms Conventional, FHA, VA Loan
Read Less
Bought with McGraw, REALTORS



