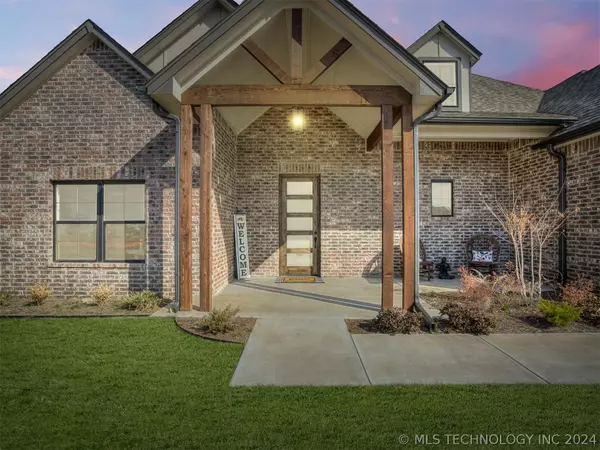For more information regarding the value of a property, please contact us for a free consultation.
7103 E 139th ST Collinsville, OK 74021
Want to know what your home might be worth? Contact us for a FREE valuation!

Our team is ready to help you sell your home for the highest possible price ASAP
Key Details
Sold Price $515,000
Property Type Single Family Home
Sub Type Single Family Residence
Listing Status Sold
Purchase Type For Sale
Subdivision The Meadow At Rock Creek
MLS Listing ID 2414218
Sold Date 08/29/24
Style Craftsman
Bedrooms 4
Full Baths 3
Half Baths 1
Condo Fees $350/ann
Construction Status New Construction
HOA Fees $29/ann
HOA Y/N Yes
Year Built 2023
Annual Tax Amount $676
Tax Year 2023
Lot Size 0.518 Acres
Acres 0.518
Property Description
This beautiful Bravo Home features a covered front porch and spacious back patio that overlooks the half-acre corner lot, an extra large walk-in panty with window, plus a huge upstairs game room. Premium finishes include hardwood floors, granite counter tops, stainless steel appliances, soft close cabinets in the kitchen, floor to ceiling shiplap on the fireplace, and a sprinkler system. The primary en-suite provides a spacious room with tray ceiling, an over sized tiled shower, soaking tub, double vanity, and a large closet that connects to the laundry room. In addition to the one year builder's warranty, all Bravo Homes include many energy efficient features such as spray foam insulation, insulated garage doors, argon gas windows, and a programmable thermostat. Bravo Homes also has multiple lots to choose from, will custom build other floor plans, and has two more homes near completion. Inquire today for more information!
Location
State OK
County Tulsa
Community Gutter(S)
Direction South
Rooms
Other Rooms None
Basement None
Interior
Interior Features Attic, Granite Counters, High Ceilings, Cable TV, Vaulted Ceiling(s), Ceiling Fan(s), Programmable Thermostat, Insulated Doors
Heating Gas, Multiple Heating Units
Cooling 2 Units
Flooring Carpet, Hardwood, Tile
Fireplaces Number 1
Fireplaces Type Insert, Glass Doors, Gas Starter
Fireplace Yes
Window Features Vinyl,Insulated Windows
Appliance Built-In Range, Built-In Oven, Dishwasher, Disposal, Microwave, Oven, Range, Gas Oven, Gas Range, Gas Water Heater, Plumbed For Ice Maker
Heat Source Gas, Multiple Heating Units
Laundry Washer Hookup, Electric Dryer Hookup
Exterior
Exterior Feature Sprinkler/Irrigation, Landscaping, Rain Gutters
Parking Features Attached, Garage, Storage
Garage Spaces 3.0
Fence None
Pool None
Community Features Gutter(s)
Utilities Available Cable Available, Electricity Available, Natural Gas Available, Water Available
Amenities Available None
Water Access Desc Rural
Roof Type Asphalt,Fiberglass
Porch Covered, Patio, Porch
Garage true
Building
Lot Description Corner Lot
Faces South
Entry Level Two
Foundation Slab
Lot Size Range 0.518
Sewer Aerobic Septic
Water Rural
Architectural Style Craftsman
Level or Stories Two
Additional Building None
Structure Type Brick,Wood Frame
New Construction Yes
Construction Status New Construction
Schools
Elementary Schools Collinsville
High Schools Collinsville
School District Collinsville - Sch Dist (6)
Others
Senior Community No
Tax ID 60147-23-26-41880
Security Features No Safety Shelter,Smoke Detector(s)
Acceptable Financing Conventional, FHA, Other, VA Loan
Membership Fee Required 350.0
Green/Energy Cert Doors, Insulation, Windows
Listing Terms Conventional, FHA, Other, VA Loan
Read Less
Bought with Keller Williams Premier



