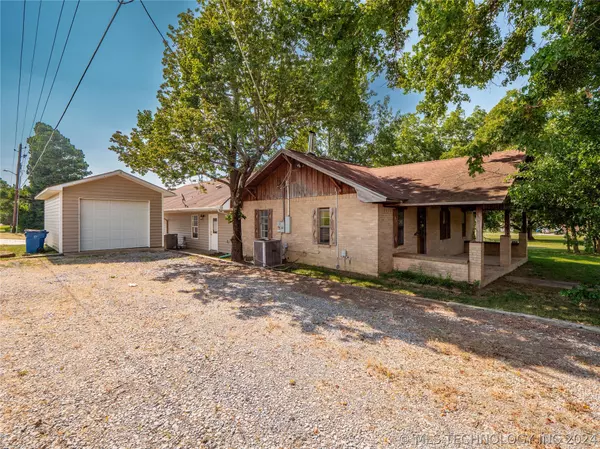For more information regarding the value of a property, please contact us for a free consultation.
3426 N 8th Mcalester, OK 74501
Want to know what your home might be worth? Contact us for a FREE valuation!

Our team is ready to help you sell your home for the highest possible price ASAP
Key Details
Sold Price $180,000
Property Type Single Family Home
Sub Type Single Family Residence
Listing Status Sold
Purchase Type For Sale
Square Footage 2,525 sqft
Price per Sqft $71
Subdivision North Mcalester
MLS Listing ID 2410595
Sold Date 09/20/24
Style Craftsman
Bedrooms 3
Full Baths 3
HOA Y/N No
Total Fin. Sqft 2525
Year Built 1971
Annual Tax Amount $945
Tax Year 2023
Lot Size 1.446 Acres
Acres 1.446
Property Description
Welcome to 3426 N 8th Street, McAlester, OK! Nestled on a large corner lot, this charming residence offers a serene retreat in the heart of town. Boasting ample space both indoors and out, this property presents an ideal blend of comfort and convenience. As you step inside, you'll be greeted by a spacious interior that exudes warmth and character. Multiple living areas provide ample space to hang out or to host guests.
One of the highlights of this property is the expansive covered deck off the back of the house. Whether you're sipping your morning coffee or hosting a barbecue with friends, this outdoor space is the perfect spot to enjoy the beautiful Oklahoma weather year-round. Additionally, this property includes a convenient detached garage/shop, providing ample storage for tools, equipment, or hobbies. With its prime location and abundant amenities, 3426 N 8th Street offers a rare opportunity to own a piece of McAlester's vibrant community. Schedule your showing today.
Location
State OK
County Pittsburg
Direction West
Rooms
Other Rooms Second Garage, Workshop
Interior
Interior Features High Ceilings, Laminate Counters, Ceiling Fan(s)
Heating Central, Electric
Cooling Central Air
Flooring Carpet, Tile, Vinyl
Fireplace No
Window Features Vinyl
Appliance Dishwasher, Electric Water Heater, Oven, Range, Stove
Heat Source Central, Electric
Exterior
Exterior Feature Other
Parking Features Garage Faces Rear
Garage Spaces 3.0
Fence Full
Pool None
Utilities Available Electricity Available, Natural Gas Available, Water Available
Water Access Desc Public
Roof Type Asphalt,Fiberglass
Porch Covered, Porch
Garage true
Building
Lot Description Corner Lot
Faces West
Entry Level One
Foundation Slab
Lot Size Range 1.446
Sewer Public Sewer
Water Public
Architectural Style Craftsman
Level or Stories One
Additional Building Second Garage, Workshop
Structure Type Brick Veneer,Vinyl Siding,Wood Frame
Schools
Elementary Schools Will Rogers
High Schools Mcalester
School District Mcalester Sch Dist (R2)
Others
Senior Community No
Tax ID 0105-00-001-001-0-001-01
Security Features No Safety Shelter
Acceptable Financing Conventional, FHA 203(k), FHA
Listing Terms Conventional, FHA 203(k), FHA
Read Less
Bought with First Realty Inc



