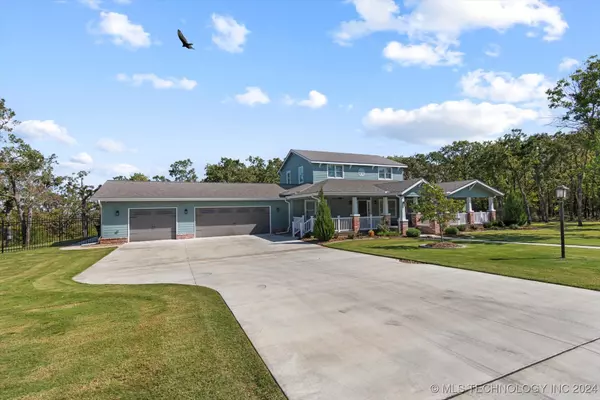For more information regarding the value of a property, please contact us for a free consultation.
2710 Mountain RD Bartlesville, OK 74003
Want to know what your home might be worth? Contact us for a FREE valuation!

Our team is ready to help you sell your home for the highest possible price ASAP
Key Details
Sold Price $660,000
Property Type Single Family Home
Sub Type Single Family Residence
Listing Status Sold
Purchase Type For Sale
Square Footage 3,578 sqft
Price per Sqft $184
Subdivision Circle Mountain Estates Iv
MLS Listing ID 2434745
Sold Date 11/15/24
Style Craftsman
Bedrooms 4
Full Baths 3
Half Baths 1
HOA Y/N No
Total Fin. Sqft 3578
Year Built 2021
Annual Tax Amount $6,730
Tax Year 2023
Lot Size 2.257 Acres
Acres 2.257
Property Description
This stunning Craftsman style home (custom built in 2021) offers space, comfort and elegance, resting on the East rim of Circle Mountain with a view of Bartlesville. Enjoy this open-concept layout which seamlessly connects the gourmet kitchen with large pantry, dining area, and living room, creating a spacious and inviting atmosphere. There are two primary bedrooms on the first floor with ensuite bathrooms, and walk-in closets (one is a safe room). The two additional bedrooms on the second floor share a full bathroom, and a separate living space ideal for guests. Other features include, a private home office, separate craft room/flex space, gas fireplace, oversized three car garage (3rd bay is temperature controlled for use as exercise/flex room), security system, and Generac back-up generator. Other home features include Smart Switches, whole house water softener, instant hot water heater for kitchen, two Trane furnaces, and outside is a composite deck. Don't miss out on the opportunity to own this incredible property. Schedule your tour today.
Location
State OK
County Washington
Community Gutter(S), Sidewalks
Direction West
Rooms
Other Rooms None
Basement None
Interior
Interior Features High Speed Internet, Quartz Counters, Stone Counters, Cable TV, Wired for Data, Ceiling Fan(s), Programmable Thermostat, Insulated Doors
Heating Central, Propane, Multiple Heating Units
Cooling Central Air, 3+ Units
Flooring Carpet, Tile, Wood
Fireplaces Number 1
Fireplaces Type Glass Doors, Gas Log
Equipment Generator
Fireplace Yes
Window Features Vinyl,Insulated Windows
Appliance Double Oven, Dishwasher, Disposal, Microwave, Oven, Range, Stove, Water Softener, Tankless Water Heater, Gas Oven, Gas Range, Gas Water Heater
Heat Source Central, Propane, Multiple Heating Units
Laundry Washer Hookup, Electric Dryer Hookup, Gas Dryer Hookup
Exterior
Exterior Feature Concrete Driveway, Dirt Driveway, Dog Run, Gravel Driveway, Sprinkler/Irrigation, Landscaping, Lighting, Rain Gutters, Satellite Dish
Parking Features Attached, Garage, Other
Garage Spaces 3.0
Fence Cross Fenced, Decorative, Full, Other
Pool None
Community Features Gutter(s), Sidewalks
Utilities Available Cable Available, Electricity Available, Natural Gas Available, Phone Available, Water Available
Water Access Desc Public
Roof Type Asphalt,Fiberglass
Topography Sloping
Porch Covered, Deck, Porch
Garage true
Building
Lot Description Additional Land Available, Mature Trees, Sloped, Wooded
Faces West
Entry Level Two
Foundation Slab
Lot Size Range 2.257
Sewer Public Sewer
Water Public
Architectural Style Craftsman
Level or Stories Two
Additional Building None
Structure Type Brick,HardiPlank Type,Wood Frame
Schools
Elementary Schools Kane
Middle Schools Central
High Schools Bartlesville
School District Bartlesville - Sch Dist (81)
Others
Senior Community No
Tax ID 0062736
Security Features Safe Room Interior,Security System Owned,Smoke Detector(s)
Acceptable Financing Conventional, FHA, VA Loan
Green/Energy Cert Doors, Windows
Listing Terms Conventional, FHA, VA Loan
Read Less
Bought with Keller Williams Realty



