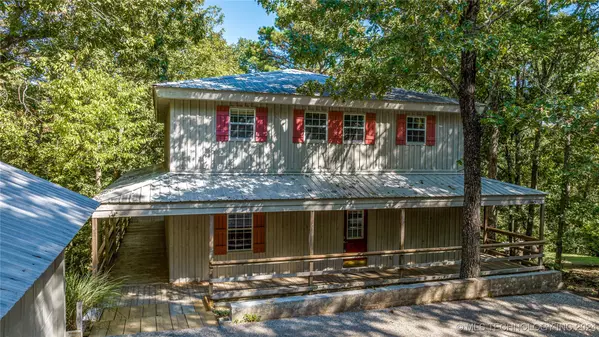For more information regarding the value of a property, please contact us for a free consultation.
257 Seapines CT Kansas, OK 74347
Want to know what your home might be worth? Contact us for a FREE valuation!

Our team is ready to help you sell your home for the highest possible price ASAP
Key Details
Sold Price $259,000
Property Type Single Family Home
Sub Type Single Family Residence
Listing Status Sold
Purchase Type For Sale
Square Footage 3,102 sqft
Price per Sqft $83
Subdivision Flint Ridge Ii The Muirfield Area
MLS Listing ID 2430256
Sold Date 11/15/24
Style Contemporary
Bedrooms 3
Full Baths 2
Half Baths 1
Condo Fees $90/mo
HOA Fees $90/mo
HOA Y/N Yes
Total Fin. Sqft 3102
Year Built 2003
Annual Tax Amount $2,438
Tax Year 2023
Lot Size 0.726 Acres
Acres 0.726
Property Description
3 Bed 2.5 Bath home with a basement located within the Flint Ridge Development. This home features hardwood floors throughout a majority of the home with 9' ceilings throughout. The house has undergone many recent updates including new kitchen counters, newer kitchen appliances, and two brand new A/C units have just been installed with a warranty that is transferrable to the new owners. The layout of the home holds three bedrooms upstairs, a large open space on the main floor for entertaining guests, and an open basement to be used as you see fit. The exterior of the home has a fully covered wrap around deck perfect for enjoying the nice quite timbered surroundings. There is a detached garage for storing your vehicle and golf cart out of the elements. The home is situated in close proximity to the community golf course and being a member of the community allows you to enjoy all that Flint Ridge hast to offer which includes: a well manicured golf course, camping and hiking trails, a fitness center, float trips along the Illinois River, a Recreation Center with Swimming Pool, and much more.
This home is selling as-is.
Location
State OK
County Adair
Direction West
Body of Water Illinois River
Rooms
Other Rooms None
Basement Partial, Full
Interior
Interior Features Ceramic Counters, High Ceilings, Ceiling Fan(s)
Heating Central, Electric
Cooling Central Air
Flooring Tile, Wood
Fireplaces Number 1
Fireplaces Type Wood Burning Stove
Fireplace Yes
Window Features Vinyl
Appliance Dishwasher, Oven, Range, Refrigerator, Electric Oven, Electric Range, Electric Water Heater
Heat Source Central, Electric
Laundry Washer Hookup, Electric Dryer Hookup
Exterior
Exterior Feature None
Parking Features Detached, Garage, Asphalt
Garage Spaces 1.0
Fence None
Pool None
Utilities Available Cable Available, Electricity Available, Phone Available, Water Available
Amenities Available Clubhouse, Fitness Center, Golf Course, Gated, Park, Pool, Guard, Tennis Court(s), Trail(s)
Waterfront Description Water Access
Water Access Desc Rural
Roof Type Metal
Topography Sloping
Porch Covered, Porch
Garage true
Building
Lot Description Additional Land Available, Cul-De-Sac, Greenbelt, Mature Trees, On Golf Course, Sloped, Wooded
Faces West
Entry Level Two
Foundation Basement
Lot Size Range 0.726
Sewer Septic Tank
Water Rural
Architectural Style Contemporary
Level or Stories Two
Additional Building None
Structure Type Aluminum Siding,Wood Frame
Schools
Elementary Schools Kansas
High Schools Kansas
School District Kansas - Sch Dist (D5)
Others
Senior Community No
Security Features No Safety Shelter
Acceptable Financing Conventional
Membership Fee Required 90.0
Listing Terms Conventional
Read Less
Bought with Sanderson & Associates RE



