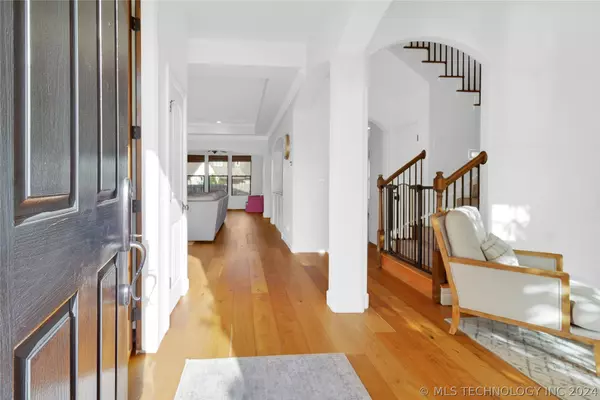For more information regarding the value of a property, please contact us for a free consultation.
13815 S 27th ST Bixby, OK 74008
Want to know what your home might be worth? Contact us for a FREE valuation!

Our team is ready to help you sell your home for the highest possible price ASAP
Key Details
Sold Price $406,000
Property Type Single Family Home
Sub Type Single Family Residence
Listing Status Sold
Purchase Type For Sale
Square Footage 2,975 sqft
Price per Sqft $136
Subdivision Dutchers Crossing Ii
MLS Listing ID 2421581
Sold Date 12/20/24
Style Other
Bedrooms 3
Full Baths 2
Half Baths 1
Condo Fees $800/ann
HOA Fees $66/ann
HOA Y/N Yes
Total Fin. Sqft 2975
Year Built 2008
Annual Tax Amount $5,259
Tax Year 2023
Lot Size 8,668 Sqft
Acres 0.199
Property Description
Welcome to 13815 S 27th St, Bixby, OK 74008 – a beautifully renovated gem in the heart of the desirable Dutcher's Crossing. This stunning full-brick home boasts a newly renovated kitchen and main floor, seamlessly blending modern elegance with comfortable living. The open floor plan invites you to entertain easily, while new carpet and fresh paint in the bedrooms provide a warm and inviting atmosphere. Office could be the 4th bedroom
Step outside to your extended back patio and enjoy the freshly refinished landscaping – perfect for summer barbecues and quiet evenings. The high ceilings and custom finishes throughout add a touch of luxury, and the efficient 3-zone heating and cooling system ensures year-round comfort.
This move-in-ready home is located just down the road from the highly acclaimed Bixby Schools, making it ideal for families. Nestled in a friendly and quiet neighborhood, you're only a couple of houses away from the neighborhood pool and surrounded by multiple parks and playgrounds. Plus, with a new shopping center being developed just five minutes away, convenience is at your doorstep.
Don't miss your chance to own this exquisite home in one of Bixby's most sought-after communities. Schedule your visit today and experience the perfect blend of style, comfort, and convenience.
Location
State OK
County Tulsa
Direction West
Rooms
Other Rooms None
Basement None
Interior
Interior Features High Ceilings, High Speed Internet, Other, Stone Counters, Wired for Data, Ceiling Fan(s)
Heating Gas, Multiple Heating Units
Cooling 3+ Units
Flooring Carpet, Tile, Wood Veneer
Fireplaces Number 1
Fireplaces Type Gas Log
Fireplace Yes
Window Features Vinyl
Appliance Dryer, Dishwasher, Disposal, Microwave, Oven, Range, Refrigerator, Stove, Washer, Gas Oven, Gas Range, Gas Water Heater
Heat Source Gas, Multiple Heating Units
Laundry Washer Hookup, Electric Dryer Hookup
Exterior
Exterior Feature Lighting
Parking Features Attached, Garage, Garage Faces Side
Garage Spaces 2.0
Fence Privacy
Pool None
Utilities Available Cable Available, Electricity Available, Natural Gas Available, Other, Phone Available, Water Available
Amenities Available Park, Pool
Water Access Desc Public
Roof Type Asphalt,Fiberglass
Porch Patio
Garage true
Building
Lot Description None
Faces West
Entry Level Two
Foundation Slab
Lot Size Range 0.199
Sewer Public Sewer
Water Public
Architectural Style Other
Level or Stories Two
Additional Building None
Structure Type Brick,Wood Frame
Schools
Elementary Schools West
High Schools Bixby
School District Bixby - Sch Dist (4)
Others
Senior Community No
Tax ID 60421-73-09-64660
Security Features No Safety Shelter,Smoke Detector(s)
Acceptable Financing Conventional, FHA, VA Loan
Membership Fee Required 800.0
Green/Energy Cert Insulation
Listing Terms Conventional, FHA, VA Loan
Read Less
Bought with eXp Realty, LLC



