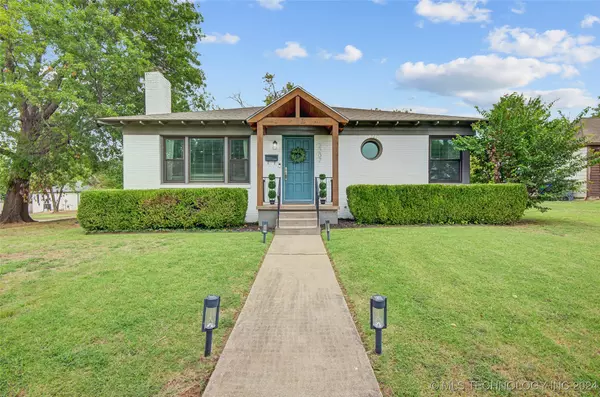For more information regarding the value of a property, please contact us for a free consultation.
2207 S Delaware CT Tulsa, OK 74114
Want to know what your home might be worth? Contact us for a FREE valuation!

Our team is ready to help you sell your home for the highest possible price ASAP
Key Details
Sold Price $339,900
Property Type Single Family Home
Sub Type Single Family Residence
Listing Status Sold
Purchase Type For Sale
Square Footage 1,615 sqft
Price per Sqft $210
Subdivision Wilshire Manor
MLS Listing ID 2431489
Sold Date 12/31/24
Style Other
Bedrooms 3
Full Baths 2
HOA Y/N No
Total Fin. Sqft 1615
Year Built 1941
Annual Tax Amount $4,328
Tax Year 2023
Lot Size 8,842 Sqft
Acres 0.203
Property Description
NEWLY PRICE TO SELL!!! Florence Park area home with 3 bedrooms, 2 FULL baths AND beautifully updated at a great price! Please check it out for yourself; you'll fall in love with the price AND the home!!! Gorgeously remodeled 1940's-built home has been SO well updated and loved and is ready for its' future owners! There are 3 spacious bedrooms, 2 full baths, a large inside laundry/mudroom and side entry attached 1 car garage! HVAC is new as of 2023! Hardwood floors are in great condition (refinished in 2016) in the entry, living area, secondary bedrooms and hallways. The rest of the flooring in the home was all new in 2016! The living room has a decorative fireplace with built-ins on both sides and plenty of space for your furniture. (Love the furniture? Ask which pieces could be available for sale!) Large kitchen with stainless steel appliances (all appliances are 7-8 years new!) and large island with bar seating plus a good sized breakfast nook! The primary bedroom is spacious with ceiling fan, walk-in closet and private bathroom. The private primary bathroom was updated in 2020 with large walk in shower, vanity, and new flooring. Both secondary bedrooms are also spacious with hardwood floors and have walk-in closets. 2nd full hall bath that was updated 7-8 years ago with new flooring, vanity, faucets/fixtures. The laundry room/mudroom has plenty of place for sorting laundry plus a drop zone for backpacks, jackets and shoes! The laundry room has access to the attached 1 car garage and also has a door that takes you to a covered breezeway that leads to the backyard. Ring central whole home security system stays! Paint has been touched up in both the interior and exterior in 2024. Lots of other updates throughout the home; schedule a showing to see for yourself!
Location
State OK
County Tulsa
Community Gutter(S)
Direction West
Rooms
Other Rooms None
Basement None, Crawl Space
Interior
Interior Features High Speed Internet, Stone Counters, Cable TV, Ceiling Fan(s), Programmable Thermostat, Insulated Doors
Heating Central, Gas
Cooling Central Air
Flooring Carpet, Tile, Wood
Fireplaces Number 1
Fireplaces Type Decorative
Fireplace Yes
Window Features Vinyl,Insulated Windows
Appliance Convection Oven, Dishwasher, Disposal, Microwave, Oven, Range, Electric Oven, Electric Range, Electric Water Heater, Gas Oven, Gas Range, Gas Water Heater, Plumbed For Ice Maker
Heat Source Central, Gas
Laundry Washer Hookup, Gas Dryer Hookup
Exterior
Exterior Feature Rain Gutters
Parking Features Attached, Garage, Garage Faces Side
Garage Spaces 1.0
Fence Full
Pool None
Community Features Gutter(s)
Utilities Available Cable Available, Electricity Available, Natural Gas Available, Phone Available, Water Available
Water Access Desc Public
Roof Type Asphalt,Fiberglass
Porch Covered, Patio, Porch
Garage true
Building
Lot Description Corner Lot, Mature Trees
Faces West
Entry Level One
Foundation Crawlspace
Lot Size Range 0.203
Sewer Public Sewer
Water Public
Architectural Style Other
Level or Stories One
Additional Building None
Structure Type Brick,Vinyl Siding,Wood Frame
Schools
Elementary Schools Lanier
High Schools Edison
School District Tulsa - Sch Dist (1)
Others
Senior Community No
Tax ID 47450-93-17-12100
Security Features No Safety Shelter,Security System Owned
Acceptable Financing Conventional, FHA, Other, VA Loan
Green/Energy Cert Doors, Insulation, Windows
Listing Terms Conventional, FHA, Other, VA Loan
Read Less
Bought with RE/MAX Results



