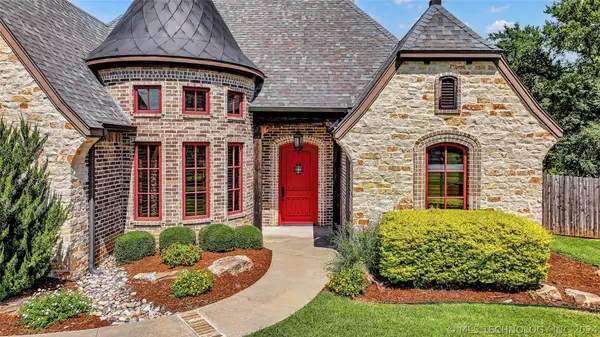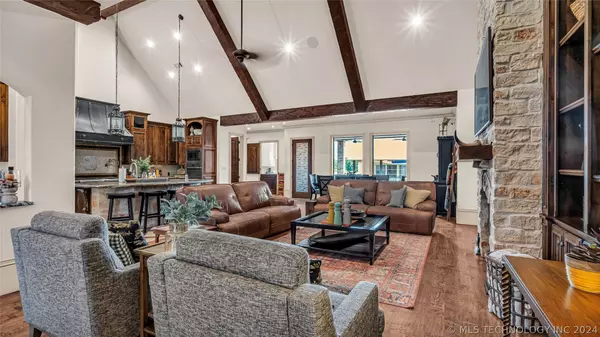For more information regarding the value of a property, please contact us for a free consultation.
241 Chateau Bend Ardmore, OK 73401
Want to know what your home might be worth? Contact us for a FREE valuation!

Our team is ready to help you sell your home for the highest possible price ASAP
Key Details
Sold Price $874,250
Property Type Single Family Home
Sub Type Single Family Residence
Listing Status Sold
Purchase Type For Sale
Square Footage 4,320 sqft
Price per Sqft $202
Subdivision Tuscan Vineyards Ph Ii
MLS Listing ID 2421582
Sold Date 01/03/25
Style Other
Bedrooms 4
Full Baths 3
Half Baths 2
Condo Fees $1,500/ann
HOA Fees $125/ann
HOA Y/N Yes
Total Fin. Sqft 4320
Year Built 2011
Annual Tax Amount $7,483
Tax Year 2003
Lot Size 1.480 Acres
Acres 1.48
Property Description
This elegant European-style home is located in the Tuscan Vineyards rural, gated addition. The family room has a vaulted ceiling with beams and a large stone gas log fireplace.
The bar area has a beverage cooler and wine storage.
The kitchen has Knotty Alder European-style kitchen cabinets with soft-close drawers and pullouts, and new double convection ovens. It has a 48" vent hood, 42" 6-burner with a griddle gas cooktop, an undermount copper sink, a pantry, and a large kitchen island.
The circular dining area has 6' wainscoting.
The nearby powder room has Venetian Plaster walls.
The primary bedroom/bathroom has a barrel vaulted ceiling and access to the patio. The 4' x 8' closet has built-ins. The bathroom has an oversized shower and a coffee bar with a butcher block countertop.
The 2nd and 3rd bedrooms have private bathrooms and the 4th bedroom is near a half bath.
The laundry room has a Dutch door and opens to the back patio at the other end. There are spacious countertops, many cabinets, and a utility sink.
Upstairs is the 20' x 27' playroom, the 20' x 17' media room, an electronics room, a half bathroom, and a 13' x 5' storage closet.
Outside, the porte-cochere allows covered access to the heated and cooled office/hobby room that has an overhead door. The covered patio overlooks the saltwater pool, which has a slide, a custom rock edge, a waterfall, and a sun shelf. The heated/cooled pool house features 12' sliding glass doors, a wood-burning FP, a kitchenette, and a 3/4 bath. The outside kitchen has a large bar, a grill, and a wood-fired pizza oven. One outside faucet has both hot and cold water.
More details: all custom woodwork, granite, central vacuum, 3 CHA units, tankless and standard water heaters. Rough Sawn White Oak hard wood, Travertine tile, and carpet flooring. SS wiring, in and out. Foam insulated walls and attic; aerobic system, front sprinklers, whole house water filter system, and exterior lights with timer.
Location
State OK
County Carter
Community Gutter(S)
Direction West
Rooms
Other Rooms Other, Workshop
Interior
Interior Features Attic, Central Vacuum, Dry Bar, Granite Counters, High Ceilings, Vaulted Ceiling(s), Ceiling Fan(s), Programmable Thermostat
Heating Central, Electric, Gas, Heat Pump, Multiple Heating Units
Cooling Central Air, 3+ Units, Zoned
Flooring Carpet, Tile, Wood
Fireplaces Number 1
Fireplaces Type Gas Log, Wood Burning, Outside
Fireplace Yes
Window Features Wood Frames
Appliance Built-In Oven, Cooktop, Double Oven, Dishwasher, Disposal, Tankless Water Heater, Water Heater, Gas Oven, Gas Range, GasWater Heater
Heat Source Central, Electric, Gas, Heat Pump, Multiple Heating Units
Laundry Washer Hookup
Exterior
Exterior Feature Concrete Driveway, Fire Pit, Sprinkler/Irrigation, Landscaping, Lighting, Outdoor Grill, Outdoor Kitchen, Rain Gutters
Parking Features Attached, Garage, Porte-Cochere, Circular Driveway
Garage Spaces 2.0
Fence Privacy
Pool Gunite, In Ground
Community Features Gutter(s)
Utilities Available Electricity Available, Natural Gas Available, Water Available
Amenities Available None
Water Access Desc Rural
Roof Type Asphalt,Fiberglass
Porch Covered, Deck, Patio, Porch
Garage true
Building
Lot Description Mature Trees
Faces West
Entry Level Two
Foundation Slab
Lot Size Range 1.48
Sewer Aerobic Septic
Water Rural
Architectural Style Other
Level or Stories Two
Additional Building Other, Workshop
Structure Type Stone,Wood Frame
Schools
Elementary Schools Plainview
High Schools Plainview
School District Plainview
Others
Senior Community No
Security Features No Safety Shelter,Security System Owned,Smoke Detector(s)
Acceptable Financing Conventional, FHA, USDA Loan, VA Loan
Membership Fee Required 1500.0
Green/Energy Cert Insulation
Listing Terms Conventional, FHA, USDA Loan, VA Loan
Read Less
Bought with Non MLS Office



